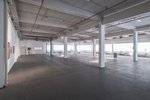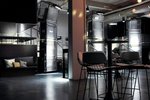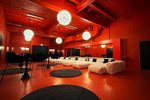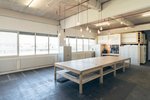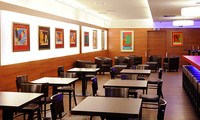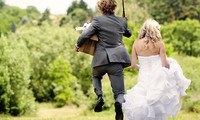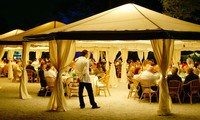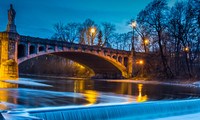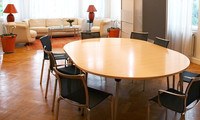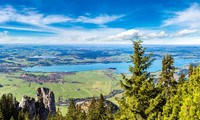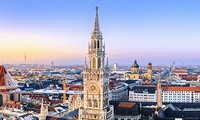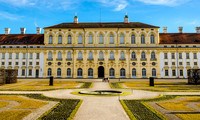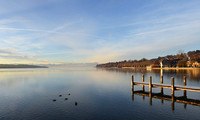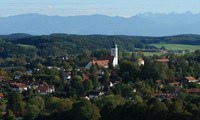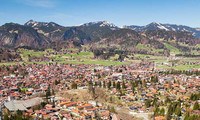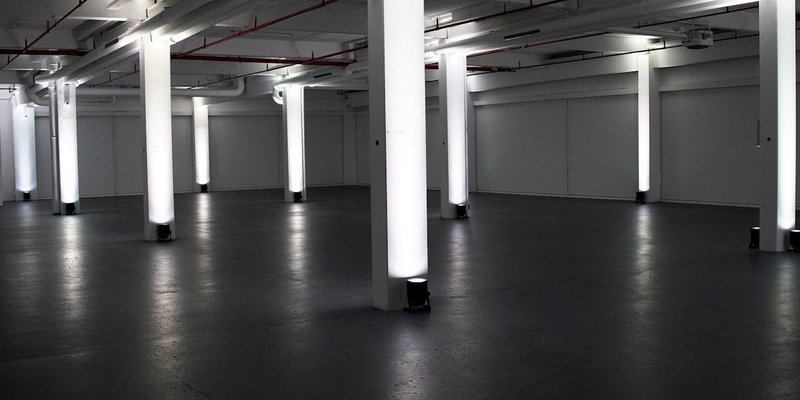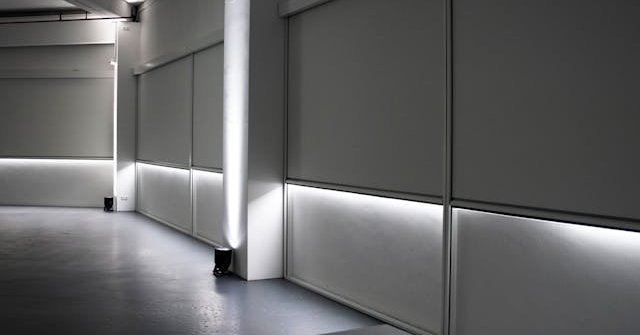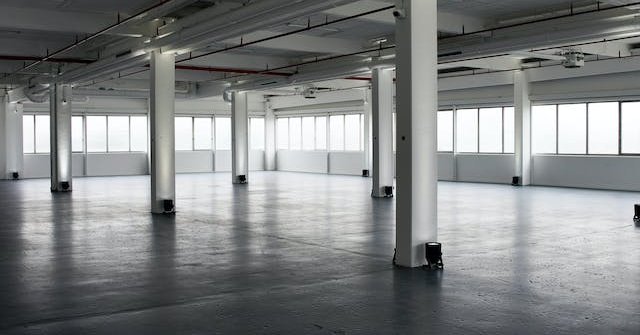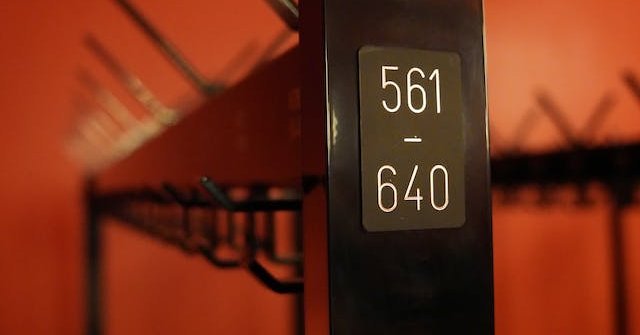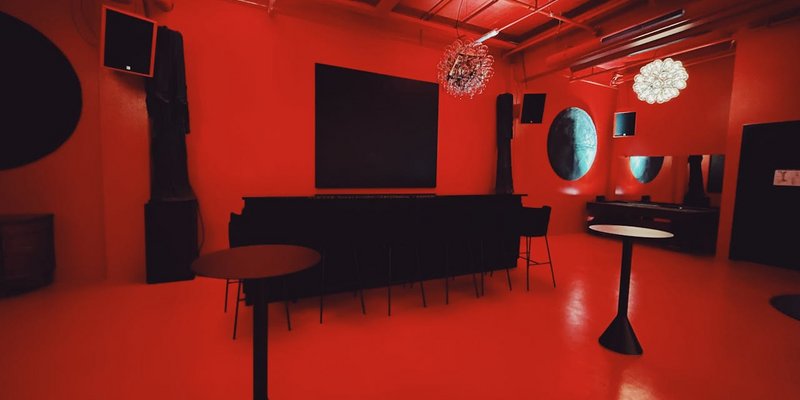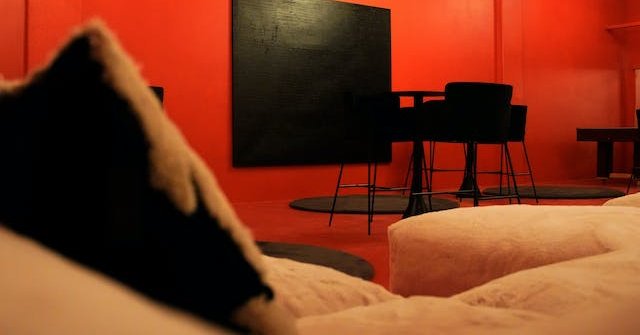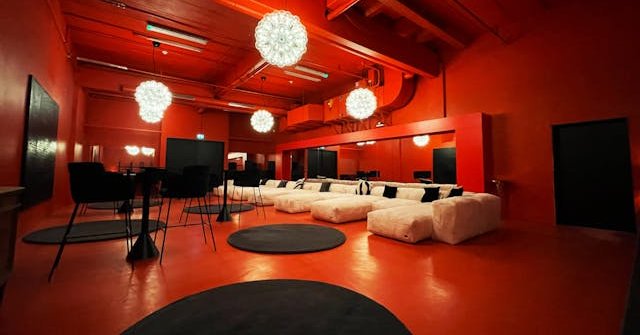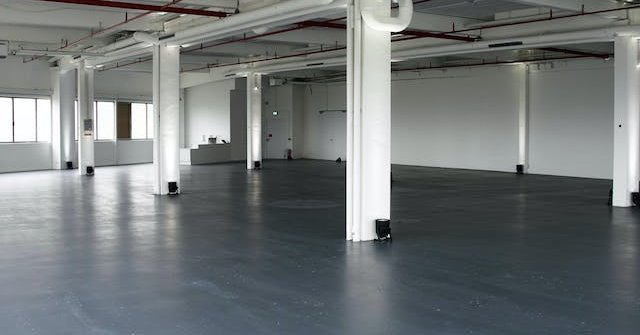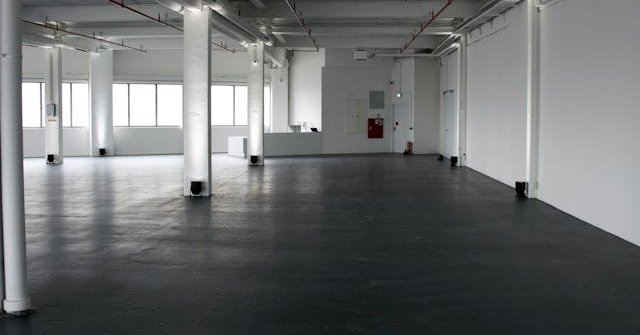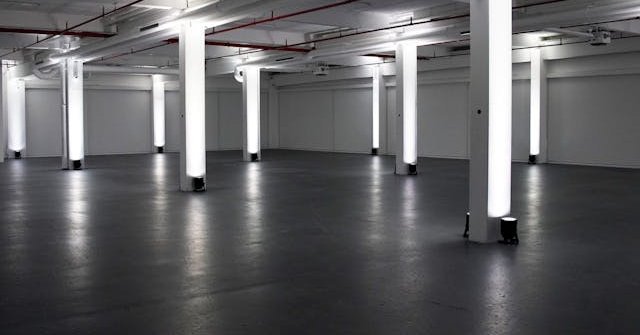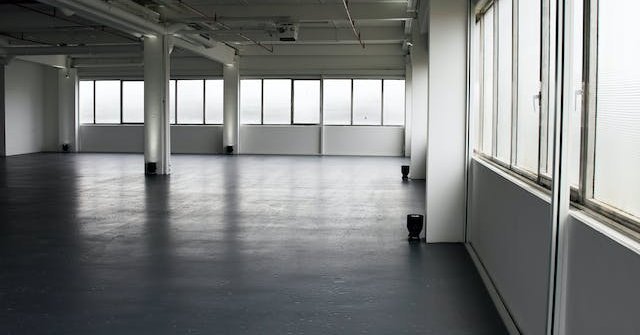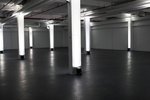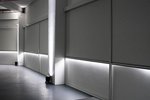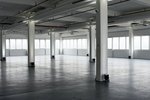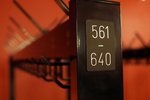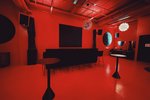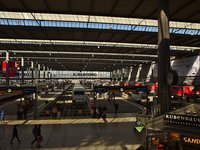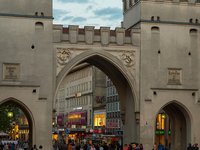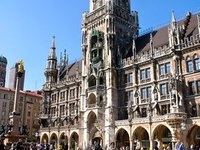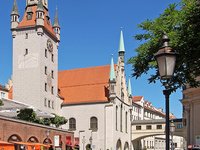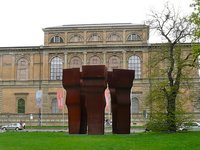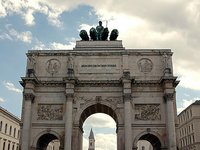The KUNST BLOCK BALVE is a true rarity within Munich. The spirit of Munich's art and culture scene lingers throughout the walls. The art platform, conceived by the curator and artist Frank Balve, regularly impresses the people of Munich with extraordinary ARTSHOWS and community events.
In addition, the special charm of this cinematic design location with its area of almost 2,000 square meters is also available for your next event! The perfect background for event formats of all kinds - from corporate events, congresses, conferences, meetings, galas, fashion shows and film productions to birthdays and weddings. THE LOCATIONNear the main train station with underground, tram and S-Bahn stations within walking distance, the location, which is well connected to the motorway, welcomes you with four event rooms that differ in design and capacity. This can be reached via two separate entrances and a freight elevator in New York loft style.
The bright PANORAMA ROOM extends over a generous 650m2. The window front, which extends over almost the entire width of the room, gives this room a lot of natural daylight and can be completely blacked out with automatic blinds and curtains. In addition to the powerful air conditioning ventilation, fresh air and daylight can also be let in from above via four large 2m2 skylights. This open space has a full sound and light system. With its white walls, the room offers a simple, timeless interior that makes all types of events possible. From conferences, product launches and jury meetings to company celebrations and dinners to fashion shows, concert events, theater performances or art exhibitions, everything is possible and has already been tried and tested several times.
The spatial structure of the BLACK CUBE is unconventional and kept in its raw state. The almost 400 square meter room has different walk-in levels, which also serve as stages or break-out lounges with stylish black marble tables and leather benches. The dance and bar area is fenced off by steel and lattice constructions that make the space an experience. Behind the bar, an area of 27 functional old-school tube screens offers additional space for effective effects. Two large stage curtains ensure optimal room separation and concentration and offer the best acoustics for the award-winning sound system, which is perfect for parties and concerts of all genres. In addition to numerous stage lights, a huge disco ball and additional show lights ensure unforgettable roaring nights in neon fever. But anyone who thinks this room is just a party room is wrong. Through the clever use of carpets, plants, coffee ape and co., the Black Cube is transformed into a Bikini Berlin 2.0 coffee lounge. Trendy fashion pop-up stores can be implemented here as well as casual catering break-outs and after-event get-togethers.
A large, modular sofa landscape, optionally in plush white fake fur or alternatively with a striking black imitation leather cover, invites you to linger in the RED ROOM. A stage, atmospheric light from impressive designer lamps, state-of-the-art sound technology and a custom-made mobile bar by our in-house designer enable any creative performance. In addition, the 150 square meter room has a modular cloakroom, which can also be used individually separated by a stage curtain. The coverable mirror wall on one side makes the area appear much larger. Fresh air and daylight are possible via a roof hatch and ventilation. In its blood orange staging, this room pays tribute to the legendary Atomic Cafe and the interior and atmosphere are also reminiscent of trendy cocktail DJ bars from iconic films of the 60s and 70s. La Dolce Vita meets Kubrick and invites you to a frivolous masked ball as well as a cozy jazz concert or a boisterous champagne moment.
Things get creative in the WORKSHOP ROOM, which is 140 m² in the style of a workshop. Thanks to the complete furnishings and long glass fronts, you can get started right away here in the course of an art workshop if you wish! All of the tools are neatly stowed away behind elegant wood paneling, so that this room can also be used as a speakers' corner, backstage area or conference room. The power and water equipment in the WORKSHOP ROOMS also enables a transformation into what is probably the most spacious catering kitchen in Munich for opulent dinner requests.
All rooms are equipped with WiFi, heating, ventilation, air conditioning, a modern CAT 7 network server system and a metal tube hanging system for flexible clamp anchor points up to 750 kg on the ceiling. The rooms are also rich in technical equipment, which enables fast streaming during events, but also film shoots and photo shoots as well. Show productions are easy to implement thanks to the comprehensive existing infrastructure. Our full-service in-house team will be happy to support you with extensive know-how in technology, organization and artistic design in the planning and implementation of your event wishes. In addition, there is a large network of proven partners, so that we can really fulfill all wishes. You can park comfortably in the multi-storey car park just 300 m away.
