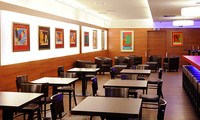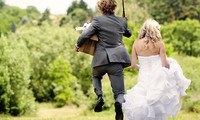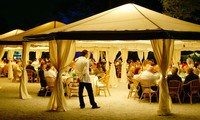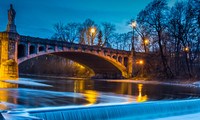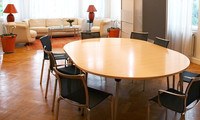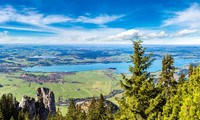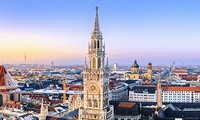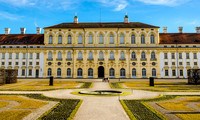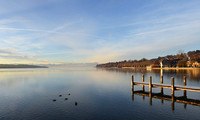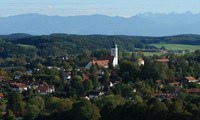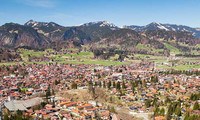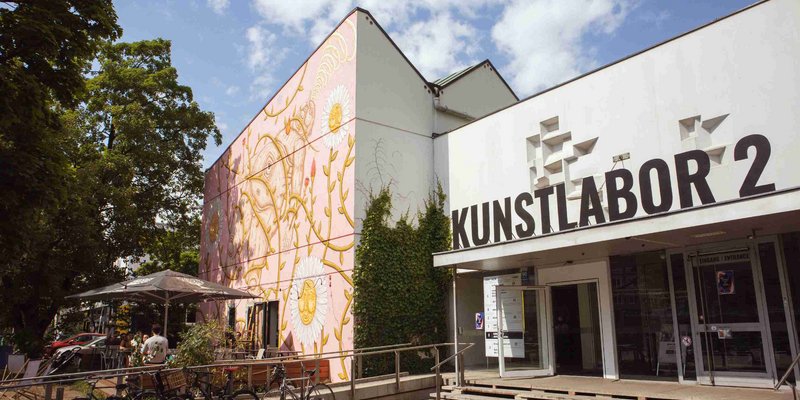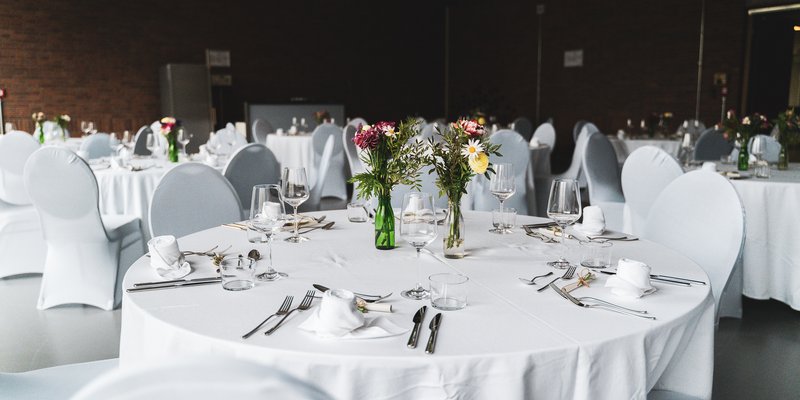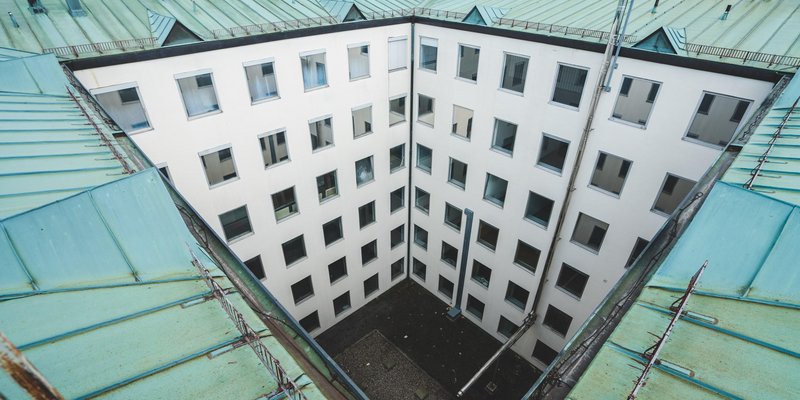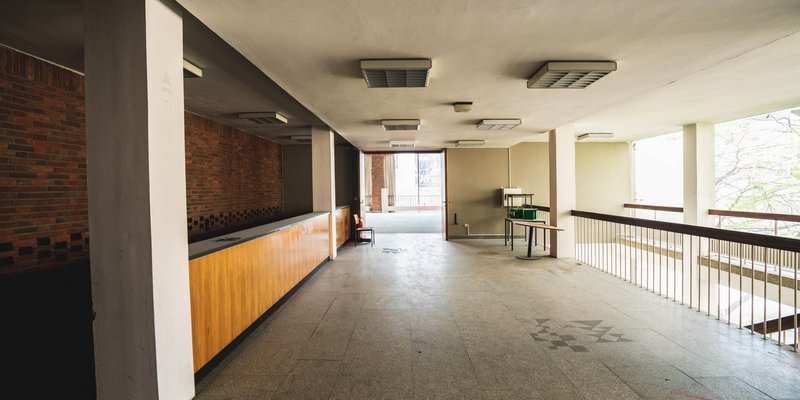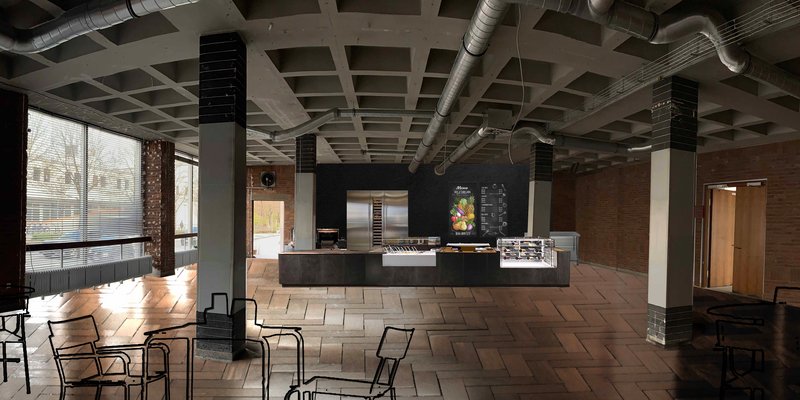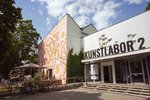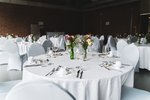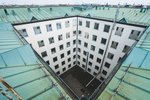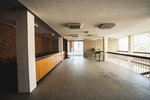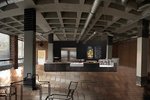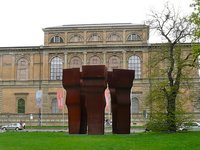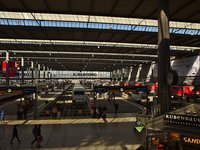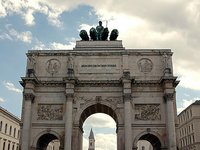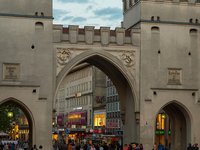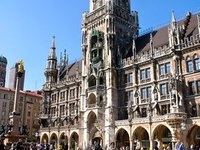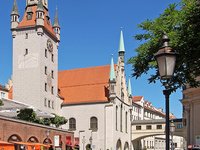Museum for street & urban art in the Center
München
/ MaxvorstadtArt experience levels, mood-areas and experimental formats
Find in Munich urban area of 2,000 square metres and a street type home - and in the heart of the old town. There, where a substation of the Stadtwerke was formerly, the Museum is now indented. It offers space for works of art by graffiti artists, Graffitists, template and glue artists.
The philosophy of the Museum provides to throw rigid notions of the concept of "Museum" on board and to act as an open institution for art enthusiasts. Designed as a modern meeting place here apply urban and contemporary art together and find a platform in the Museum landscape.
With changing exhibitions, education, expert talks, lectures and films to the visitors of street and urban art, as well as General contemporary art forms be brought closer.
The visitors can expect "Art experience levels" and "Mood-areas", where internationally renowned artists are represented as well as new and experimental formats.
The façade of the Museum designed by the renowned street art artist Stohead: the Museum visitors occurs by a calligraphic design surface in the exhibition rooms. This connection between indoor and outdoor space is at the heart of the Museum concept.
07 / 2021
- Event venue
- Restaurant
- Conference-/seminar room
- Showroom
- Museum
- Lost place
- Seminar/workshop
- Exhibition
- Company/society event
- Presentation
- Conference
- Standing reception
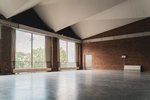
-
Seminar/workshop
Exhibition
Company/society event
Presentation
Conference
| Area (sq. m.) | Length (m) | Width (m) | Height (m) |
|---|---|---|---|
| 180.00 |
| 350 |
| Mon | Tue | Wed | Thu | Fri | Sat | Sun | Before feast days |
|---|---|---|---|---|---|---|---|
| Before Mid-day | Afternoon | In the evening | Upon consultation |
|---|---|---|---|
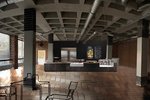
-
Standing reception
Company/society event
| Area (sq. m.) | Length (m) | Width (m) | Height (m) |
|---|---|---|---|
| 180.00 |
| 250 | 45 |
| Mon | Tue | Wed | Thu | Fri | Sat | Sun | Before feast days |
|---|---|---|---|---|---|---|---|
| Before Mid-day | Afternoon | In the evening | Upon consultation |
|---|---|---|---|
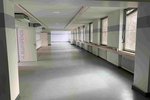
-
Standing reception
Seminar/workshop
Presentation
Conference
| Area (sq. m.) | Length (m) | Width (m) | Height (m) |
|---|---|---|---|
| 120.00 |
| 80 |
| Mon | Tue | Wed | Thu | Fri | Sat | Sun | Before feast days |
|---|---|---|---|---|---|---|---|
| Before Mid-day | Afternoon | In the evening | Upon consultation |
|---|---|---|---|
- Urban train 401 - 1000 m
- Underground 151 - 400 m
- Streetcar up to 150 m
- Bus 401 - 1000 m
- Train station 1001 - 5000 m
- Highway less than 5 km
- Central station up to 5 minutes
- Trade fair up to 25 minutes
- City centre up to 5 minutes
- Public parking hard to find
- Parking garage
- Commercial dance parties
- Private event
- Art
- Colourful
- Flip chart
- Whiteboard
- Beamer
- Silver screen
- Speaker desk
- Moderation tools
- Sound system suitable for concerts
- Light system suitable for concerts
- Available
- W-LAN
- Heating
- Ventilation system
- Stage
- Removable inventory
- Tables
- Cutlery and dishes
- Catering through location possible
- Professional kitchen with gas
- Location at ground level
- Disabled toilets
- Elevator
- Ramps
- Toilets separate m/f
- Ceiling >13 ft. / 4m
- Terrace
- Located beyond 5th floor
- Modern
- Rustic
- Artificial light
- Natural light
- Darkenable
- Concrete

