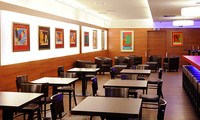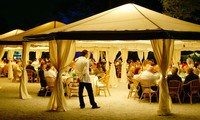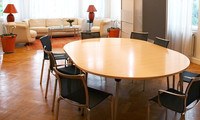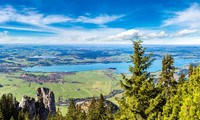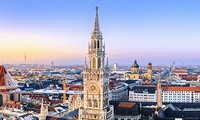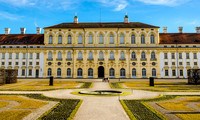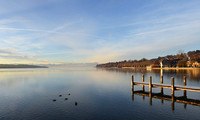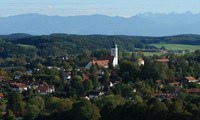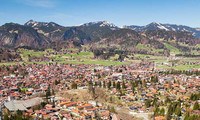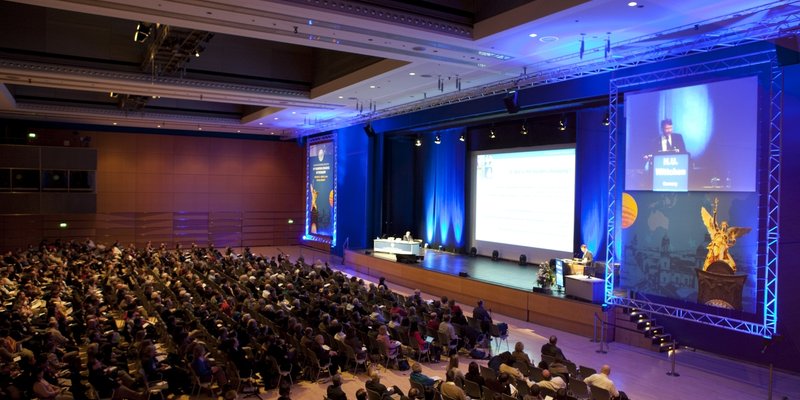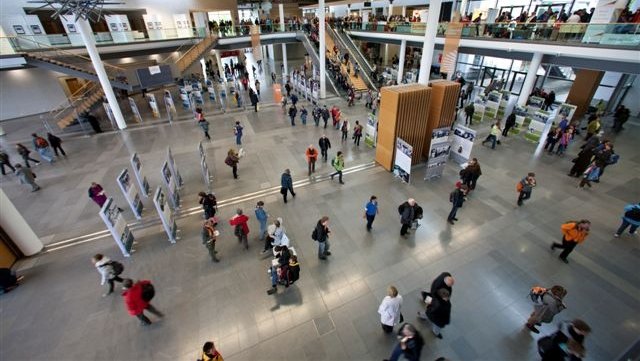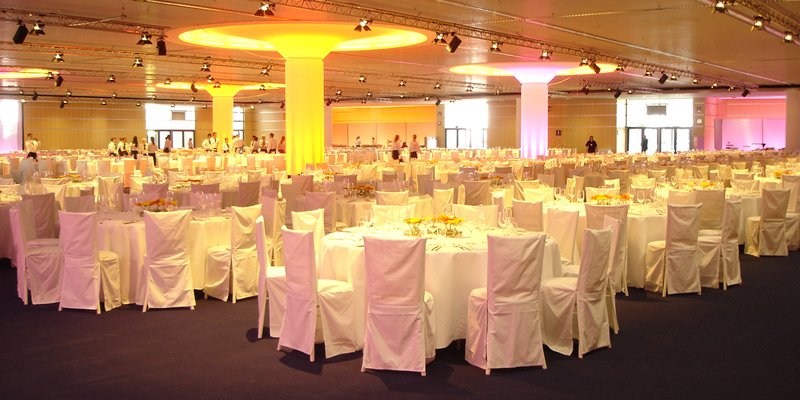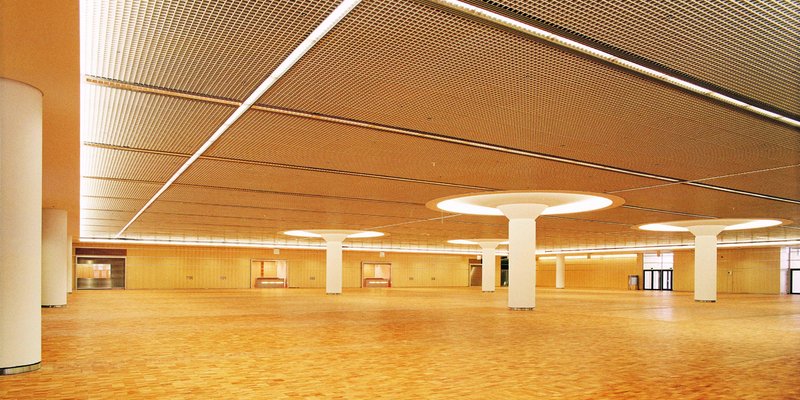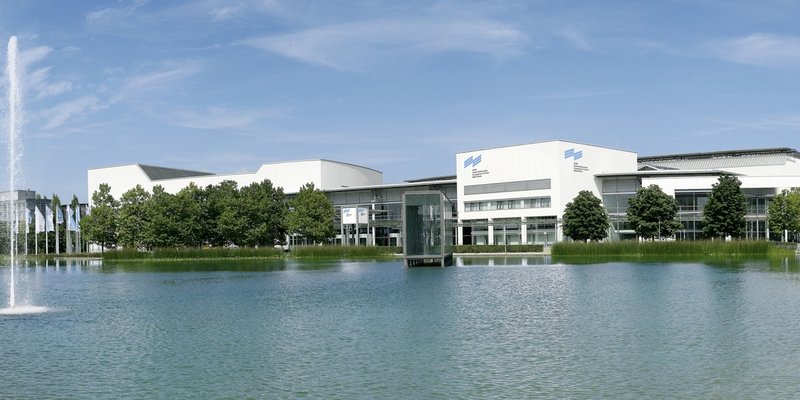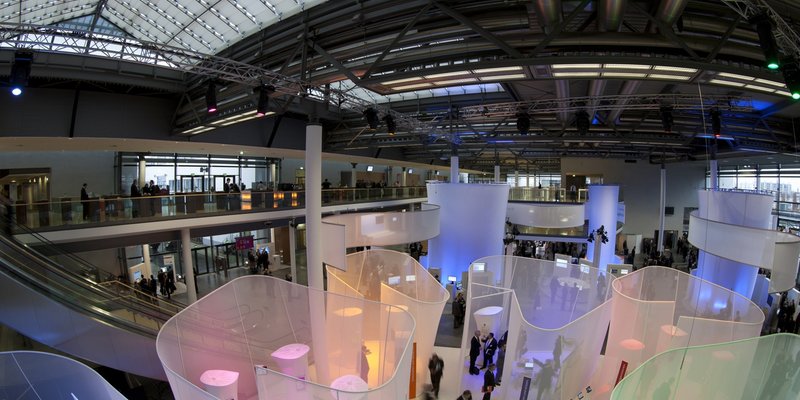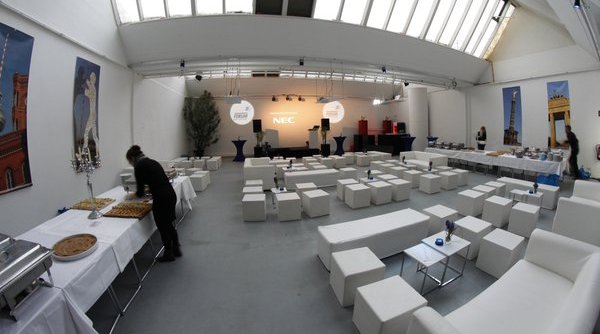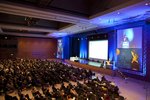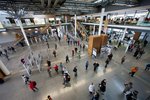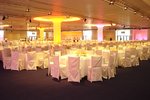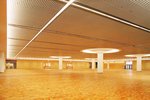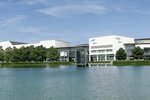ICM - International Congress Centre
Description
The International Congress Center Munich, ICM, is integrated in the new Munich trade fair centre. Optimum conditions are space built-up around on about 350,000 cubic meters of also for national and international congresses. ICM offers everything on modern technology, today efficient and comfortable Congress Centre: air conditioners, variable platforms, freely positionable screens for multiple projections, mobile lighting bridges, State of the art data - video projection facilities, digital mixers, separate control rooms, simultaneous interpretation booths and more.
Events since
06 / 1999
Category
- Event venue
- Conference-/seminar room
- Showroom
Suitable for
- Film / photo production
- Trade fairs
- Standing reception
- Exhibition
- Company/society event
- Congress
- Gala
- Presentation
- Conference
- Seminar/workshop
Rooms
Auditorium
The auditorium features rising rows of seats and a 277-m² stage, making it ideal for large-scale on-stage events such as conventions, concerts, opening ceremonies and fashion shows for up to 1,430 people.
Billing type
Rent per day
Dimensions
| Area (sq. m.) | Length (m) | Width (m) | Height (m) |
|---|---|---|---|
| 1300 | 0 |
Capacities
Rentable days
| Mon | Tue | Wed | Thu | Fri | Sat | Sun | Before feast days |
|---|---|---|---|---|---|---|---|
Rentable hours
| Before Mid-day | Afternoon | In the evening | Upon consultation |
|---|---|---|---|
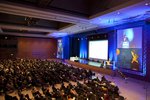
Room 14
In this multifunctional Hall of the superlatives to 3.032 chairs in 43 rows can be made. Its facilities including interpretation booths, control rooms, and movie screens is on the most modern State of the art, six mobile lighting bridges allow elaborate lighting displays in all areas. The great Hall receives natural light through six skylights, is completely darkened, and can be separated by partitions into up to three sound-proof rooms of part of. This makes it ideal for conferences, shows, presentations and gala events.
Dimensions
| Area (sq. m.) | Length (m) | Width (m) | Height (m) |
|---|---|---|---|
| 2730 | 10 |
Capacities
| 3032 | 1464 | 1500 |
Rentable days
| Mon | Tue | Wed | Thu | Fri | Sat | Sun | Before feast days |
|---|---|---|---|---|---|---|---|
Rentable hours
| Before Mid-day | Afternoon | In the evening | Upon consultation |
|---|---|---|---|
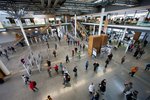
Foyer
Central entrance and meeting place is the light-flooded foyer on the ground floor with 3,000 m² area. A generous architecture and modern design elements together to create a harmonious whole. The Foyer can be divided with partition walls in two areas with their own access, so that the implementation of two simultaneous major events is possible. The area is suitable for registration as well as for exhibitions, banquets or other stand-alone events.
Suitable for
-
Film / photo production
Trade fairs
Standing reception
Exhibition
Company/society event
Billing type
Rent per day
Dimensions
| Area (sq. m.) | Length (m) | Width (m) | Height (m) |
|---|---|---|---|
| 4500 |
Capacities
Rentable days
| Mon | Tue | Wed | Thu | Fri | Sat | Sun | Before feast days |
|---|---|---|---|---|---|---|---|
Rentable hours
| Before Mid-day | Afternoon | In the evening | Upon consultation |
|---|---|---|---|
Hall 13
795 m ² and a classroom of 905 seats, which can be changed depending on the event in 402 parliamentary or 428 banquet seating, room 13 for conferences, lectures, and presentations is suitable. He can be a mirror soundproof divided by partitions along the longitudinal axis, control rooms and interpretation booths are arranged so that they are usable in both Teilsälen. The stage or stages, lighting bridges and screens are also suitable for the rooms of part of, as well as for the entire Hall.
Suitable for
-
Film / photo production
Congress
Trade fairs
Gala
Standing reception
Presentation
Conference
Seminar/workshop
Company/society event
Billing type
Rent per day
Dimensions
| Area (sq. m.) | Length (m) | Width (m) | Height (m) |
|---|---|---|---|
| 795 |
Capacities
| 905 | 402 | 428 |
Rentable days
| Mon | Tue | Wed | Thu | Fri | Sat | Sun | Before feast days |
|---|---|---|---|---|---|---|---|
Rentable hours
| Before Mid-day | Afternoon | In the evening | Upon consultation |
|---|---|---|---|
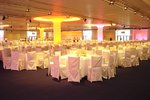
B0
Due to its location and facilities, walk-in Hall B0 offers versatile possibilities of use. Exhibition stands can individually be connected to electricity and water supply, telecommunications and data lines supply ducts hidden with a gross surface area of 3,500 square meters and under the floor. The technical infrastructure of a partly air-conditioned Exhibition Hall interesting architectural details joined, so that she, for example, easily can turn into an atmospheric restaurant for guests up to 1,460. Hall B0 is spatially can be excellently combined with the foyer on the ground floor.
Billing type
Rent per day
Dimensions
| Area (sq. m.) | Length (m) | Width (m) | Height (m) |
|---|---|---|---|
| 3500 |
Capacities
Rentable days
| Mon | Tue | Wed | Thu | Fri | Sat | Sun | Before feast days |
|---|---|---|---|---|---|---|---|
Rentable hours
| Before Mid-day | Afternoon | In the evening | Upon consultation |
|---|---|---|---|
Distance
Distances to public transportation
- Underground up to 150 m
- Bus up to 150 m
Distances by car
- Highway less than 2 km
- Central station up to 25 minutes
- Trade fair up to 5 minutes
- Airport up to 25 minutes
- City centre up to 25 minutes
Parking
- Parking lots more than 100
- Public parking easy to find
- Parking garage
- Parking lots for disabled
Equipment
%%eq_seminar_conference%%
- Simultaneous translation machine
- Plasma screen
- Beamer
- Silver screen
- Speaker desk
- Video/TV
Theatre / concert rooms
- Backstage area
- Tourbus
Sound equipment
- Sound system suitable for concerts
Light equipment
- Light system suitable for concerts
High voltage
- Available
Climate control
- Climate control
Inventory
- Stage
- Tables
Gastronomy
- Catering through location possible
Sanitary installation
- Toilets separate m/f
Floor
Interior style
- Modern
Lighting
- Very bright
- Natural light
Open air space
- Meadow
- Next to lake

